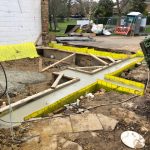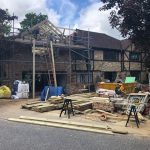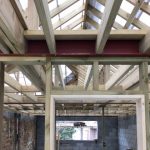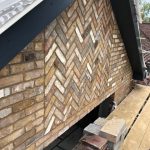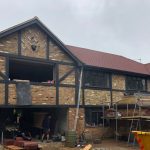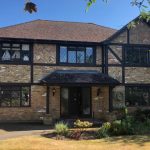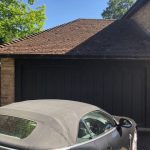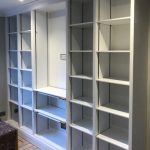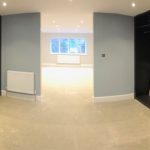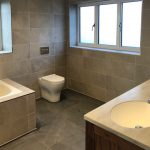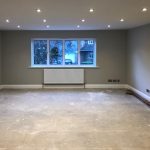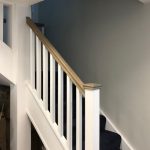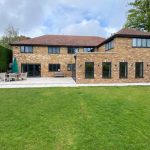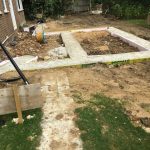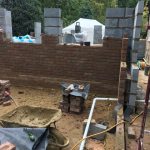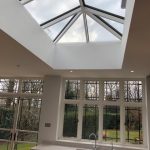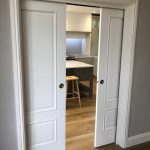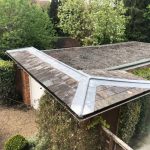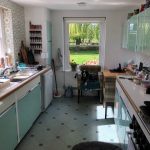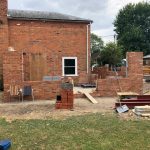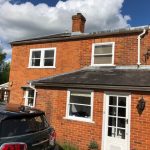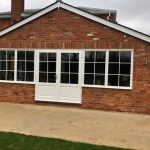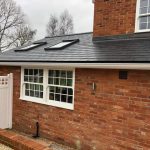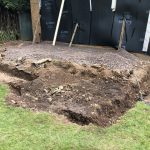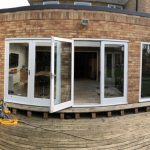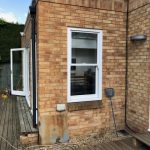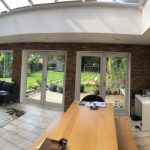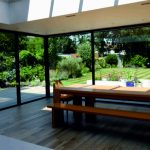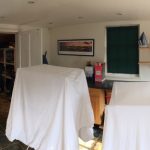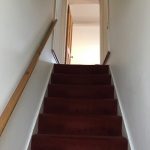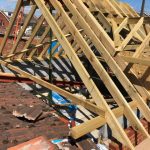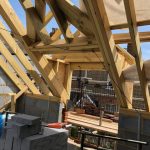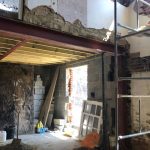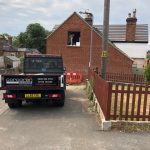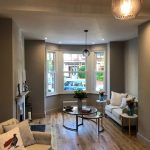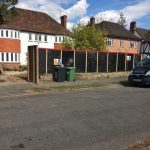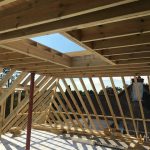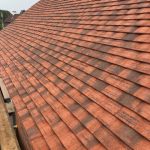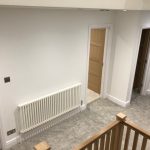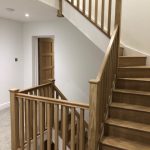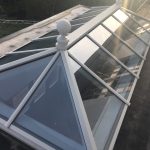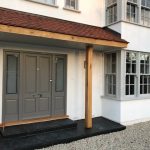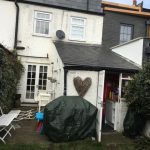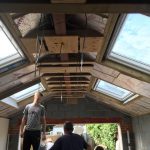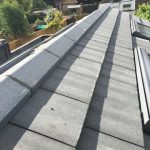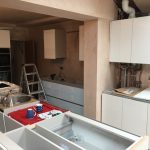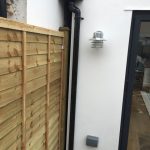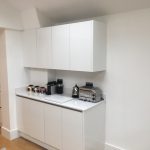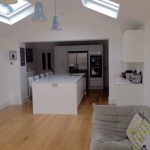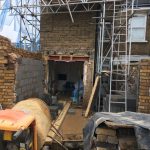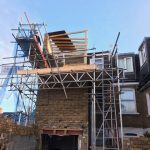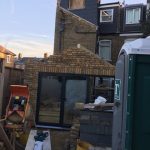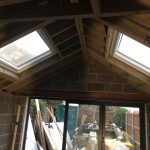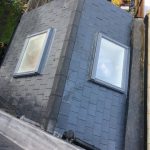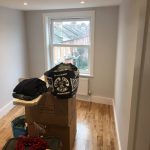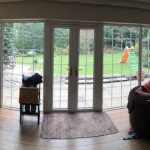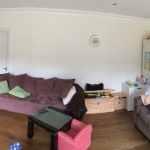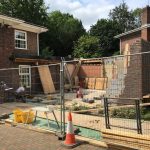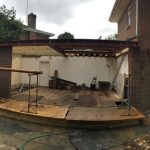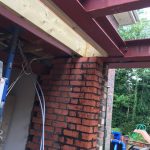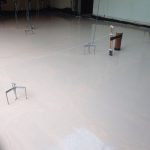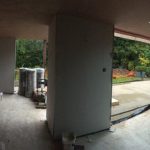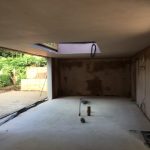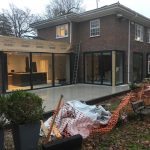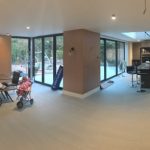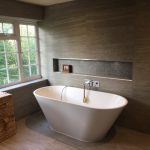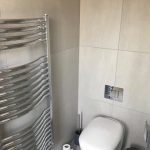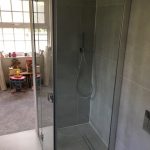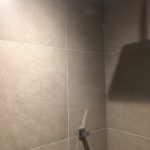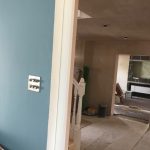We demolished the garage and utility room and added this large side extension perfectly matching the existing building this added a massive master suite with dressing room and ensuite a huge kitchen and dining room with a large front porch incorporating storage cupboards, utility and gym with underfloor heating to all of the ground floor, new stairs and loft preparation works for later conversion as well as doing the outside patio tiling. A fabulous example of building an extension and making it look like it was always part of the original building.
Tag: Extension
Hazlemere Extension
Waltham Extension, Rear & Side & Refurbishment
Gerrards Cross Rear Extension
Maidenhead Extension
Hampton Extension and Refurb
The transformation of this 1930’s detached house was incredible, we extended to the rear, both sides and a loft conversion, the house was completely gutted and ended up a real beauty.
Gerrards Cross Extension
For this Gerrards Cross extension, we transformed this ugly duckling of a detached house into an incredible family home over three floors. We added a rear and side extension and a full loft build, building square bays to the front.
It features a glass roof light, a roof lantern, sliding sash windows and through coloured render. Along with an oak staircase we created five bathrooms and a spectacular cinema room. It’s a true masterpiece!
Twickenham kitchen extension
This Twickenham kitchen extension consisted of a ground floor extension and internal alterations.
This extension resulted in a fabulously light and spacious area. We initially removed a narrow ground floor kitchen, built the extension and then removed the back wall of the house. We installed bi-fold doors and Velux roof lights to give the sense of light and space the client was looking for. Underfloor heating and the installation of a Red Kite kitchen finished off this astonishing transformation.
Twickenham loft and ground floor extension
This beautiful Twickenham loft and ground floor extension looks so in keeping with the rest of the property that it appears as if it had always been there. We knocked through and opened out the whole rear area turning a narrow kitchen into a huge kitchen/ living area. We moved a bathroom upstairs and added an extra bedroom to the existing loft conversion. Bi-fold doors and Velux roof windows let the light stream in and we installed a beautiful Red Kite kitchen. It looks simply amazing.
Gerrards Cross extension and extensive refurbishment
This Gerrards Cross extension and refurbishment is a huge conversion and has delivered an amazing transformation to this home. Work included demolishing a garage and building a new one and adding new entrance. Utility and cloakroom were added also. We gutted the interior and relocated the kitchen. This involved extensive steel work and the removal of three walls. We added three new bathrooms, corner bi-fold and sliding doors and a huge custom pocket door. Take a look at the images below to see this incredible transformation.



